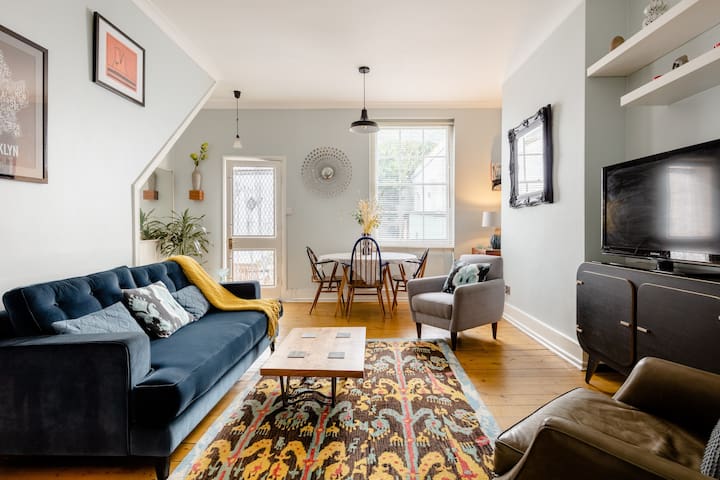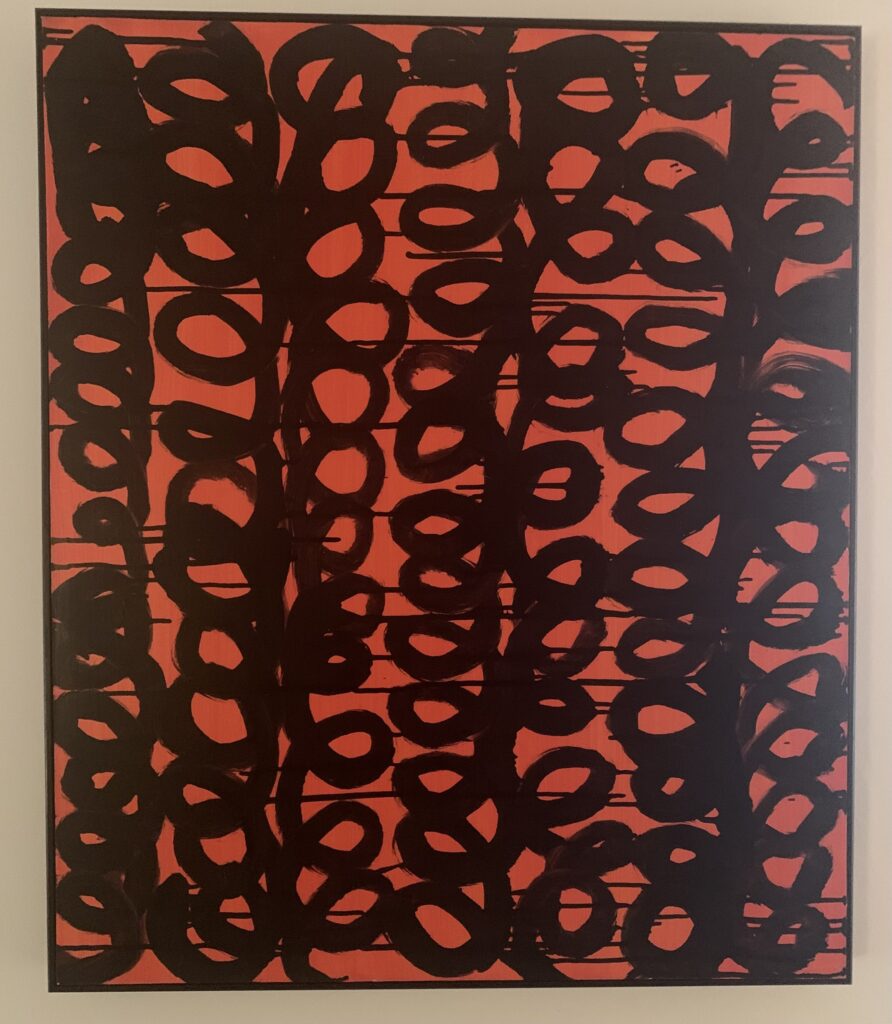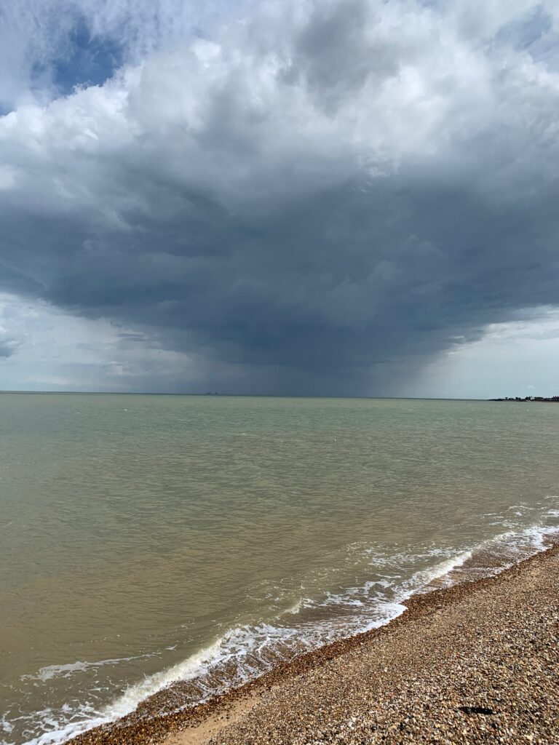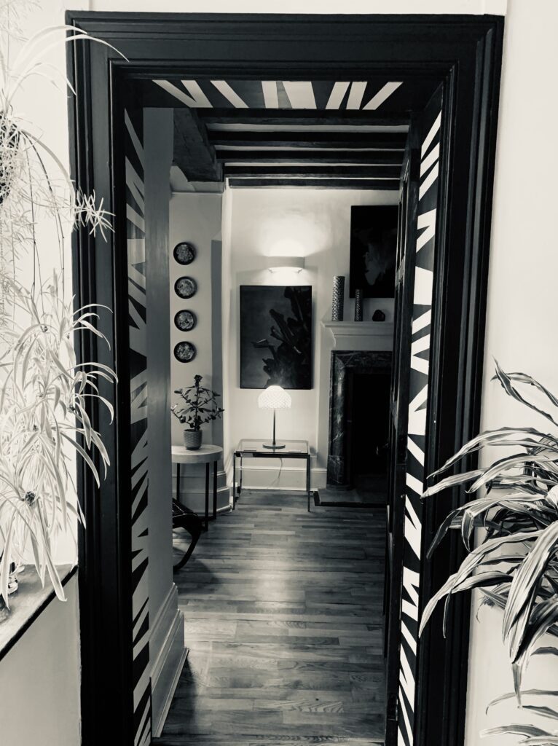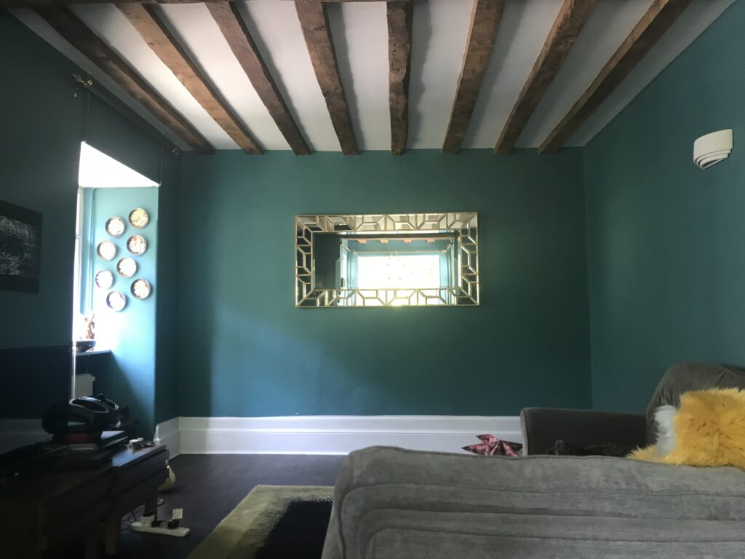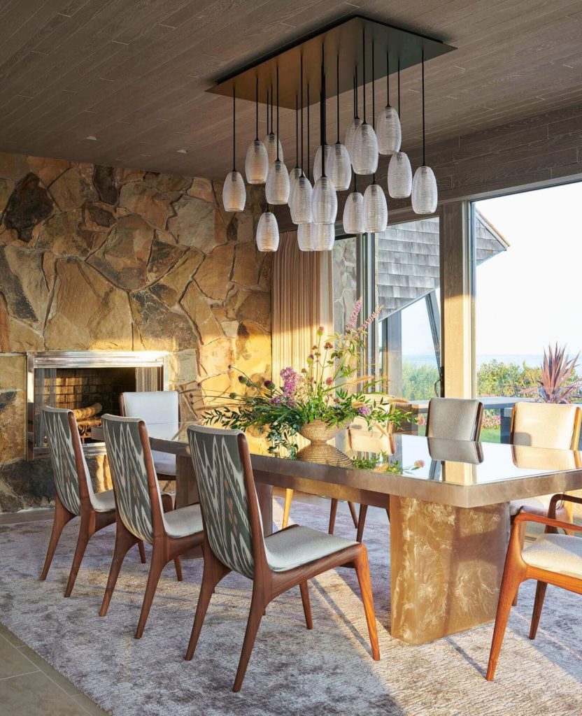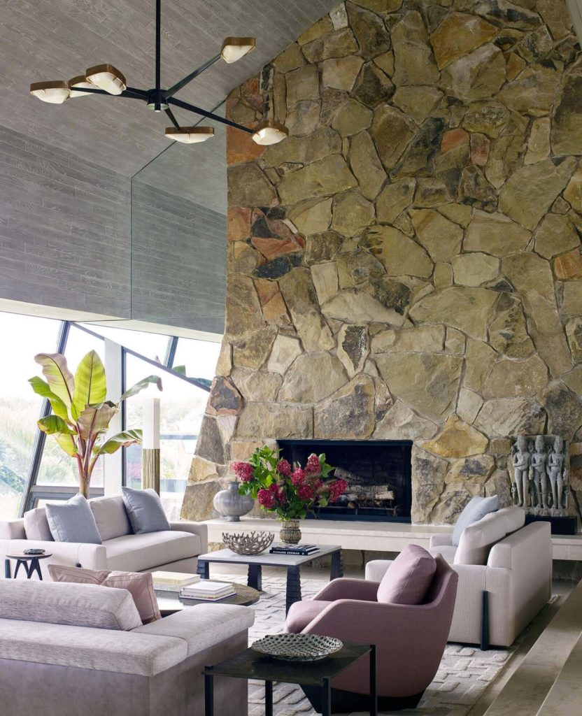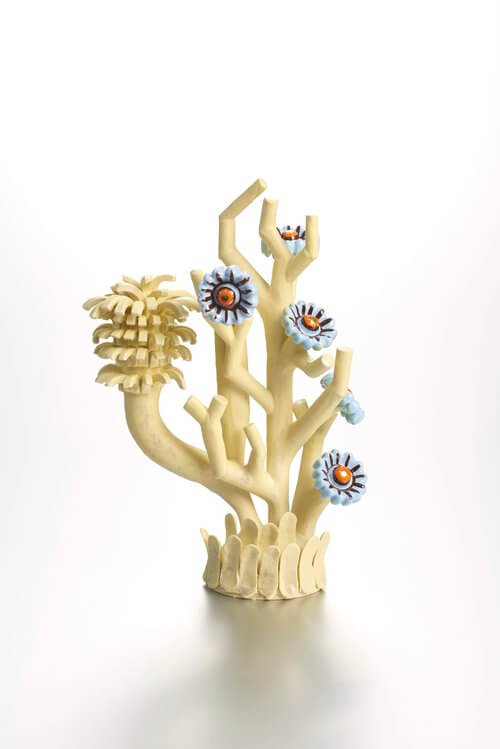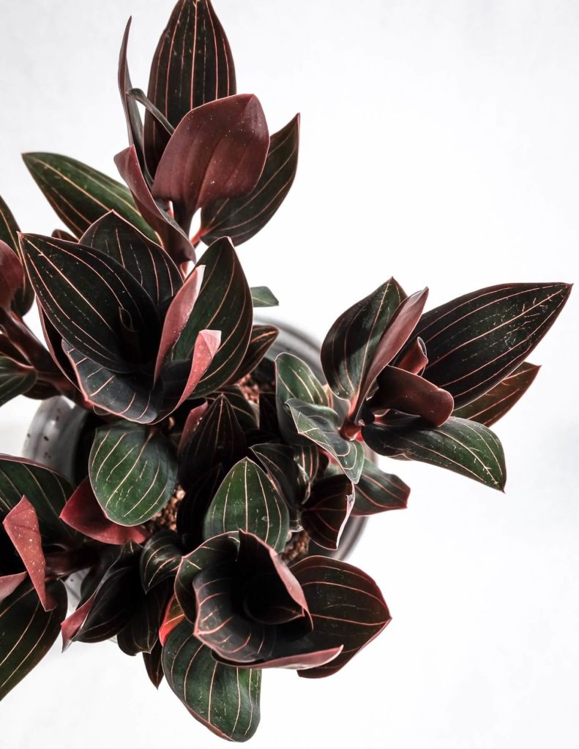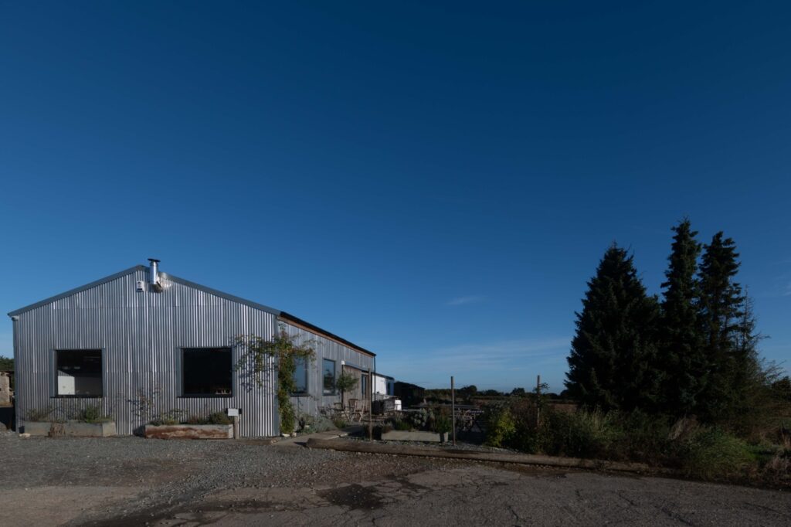
Set in the middle of the popular Broomfield P.Y.O. Farm in the village of Meopham, Kent, the White Finch Bakery was an established presence on the local weekend brunch scene.
It's original permutation hewed towards the countryside, tastefully curated decor one might expect from a cafe in the Garden of England - mismatched bric-a-brac, reclaimed farmhouse furniture, rough finished pine flooring. By the time the owner and head baker Pippa Brown contacted me she had already decided this was no longer what she wanted or what she needed to push the business forward.
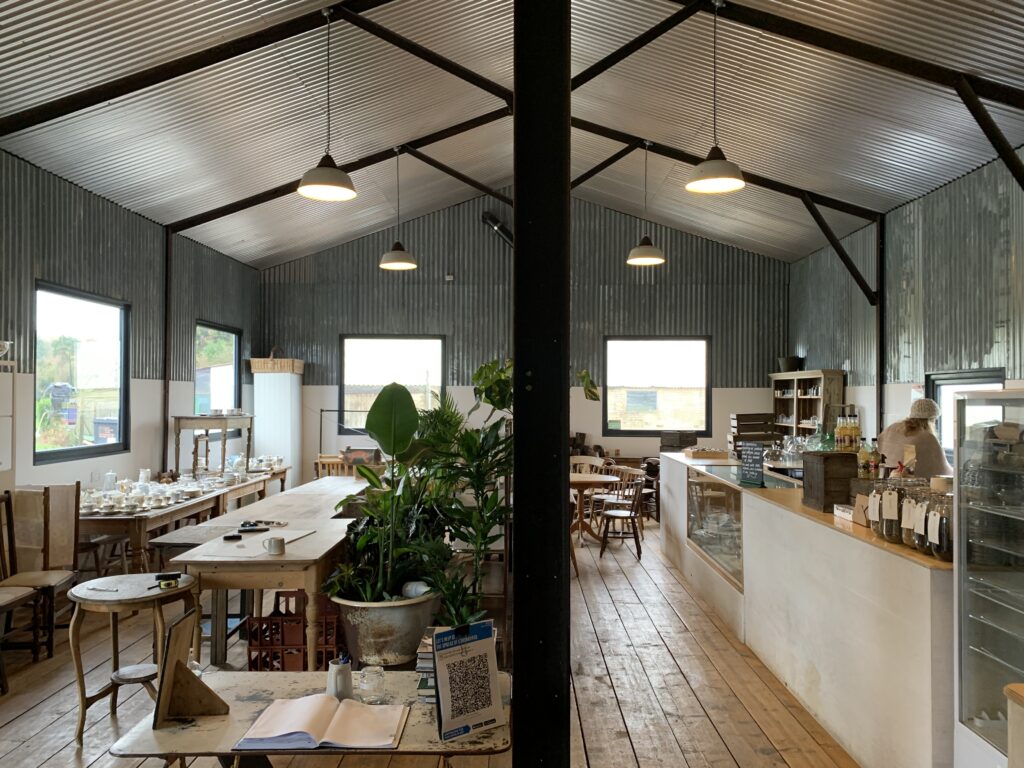
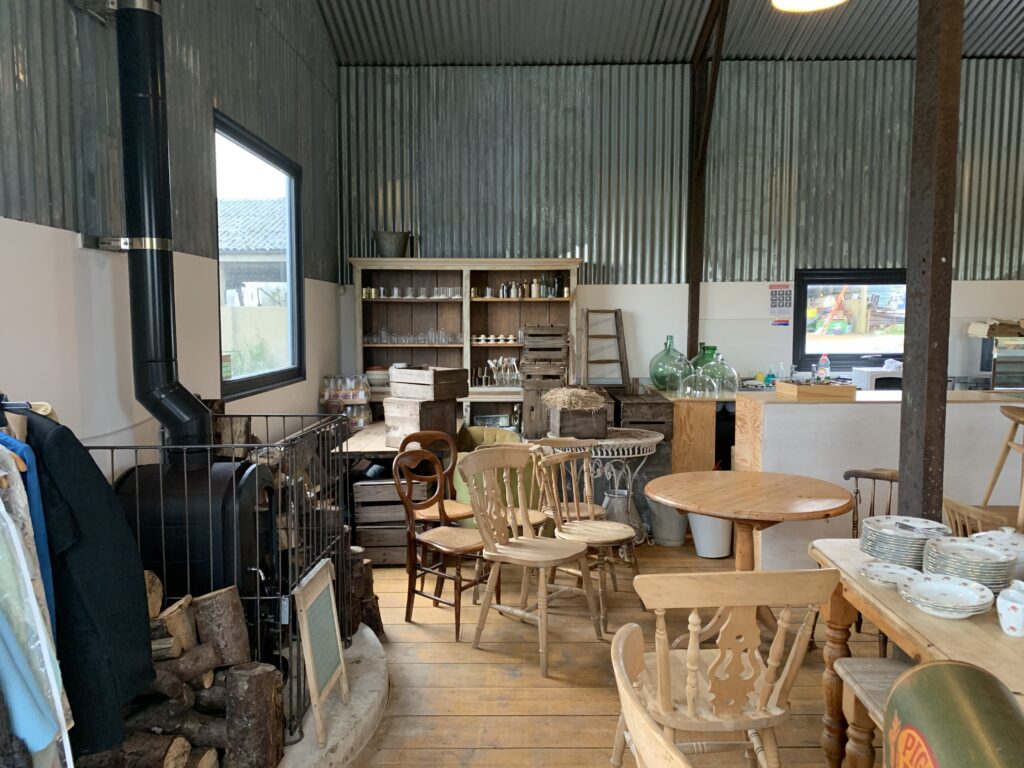
As an aside, if there is something positive to come out of the past series of Lockdowns it has to be business' like the White Finch taking the opportunity to reinvent themselves. Only with a forced closure could we have accomplished the entire redesign you will see here without having to voluntary shut down for three weeks.
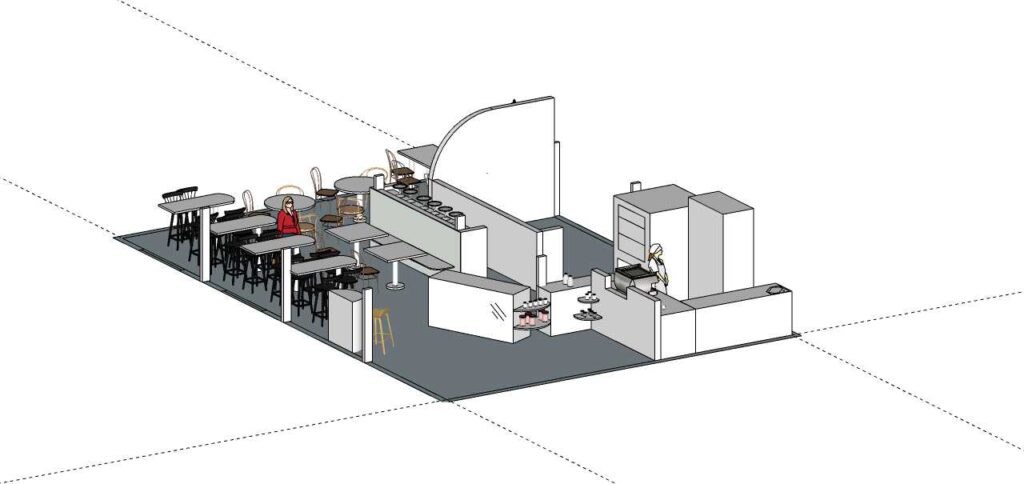
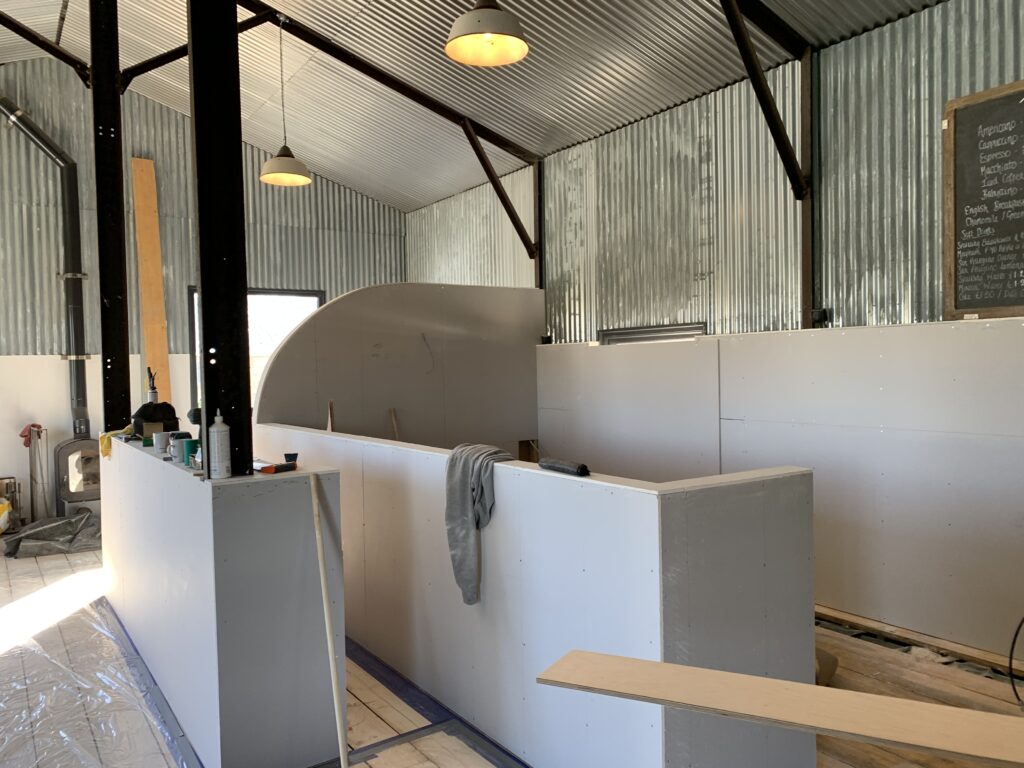
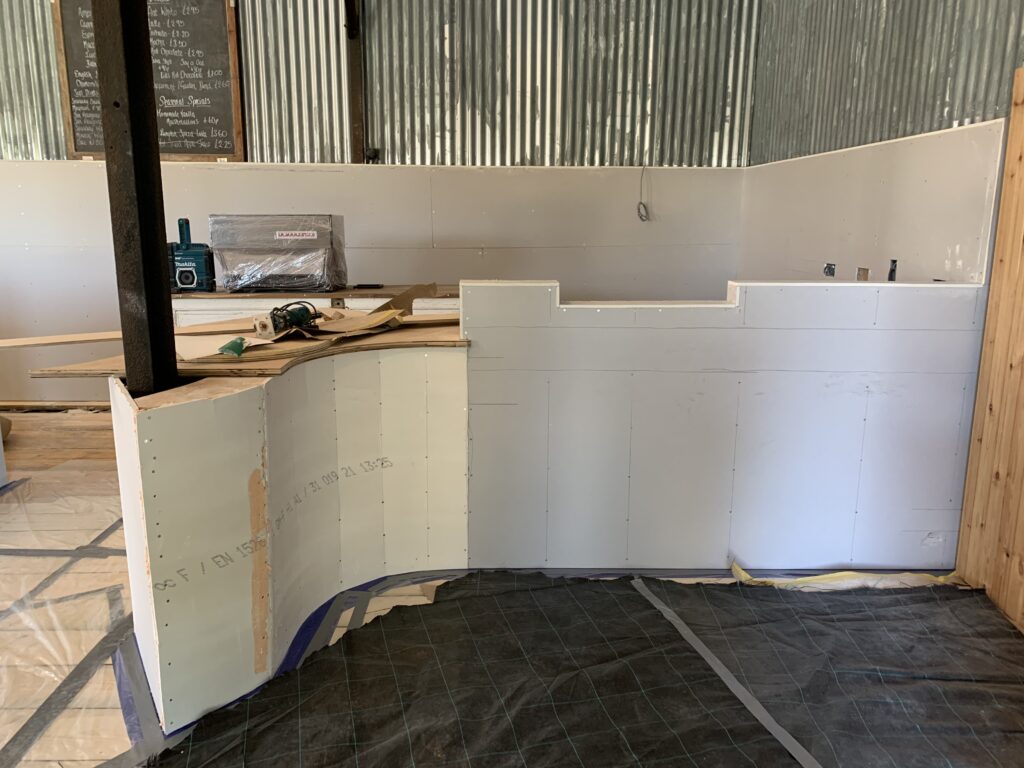
What Pippa wanted, and what she ended up with, was a more simplified, streamlined, consistent look with floorplan that allowed for more seating while at the same time opening the space up for serving staff as well as patrons. We also doubled the size of her baking area as well as creating an actual takeaway area that Pippa developed over the intermittent breaks between lockdowns.
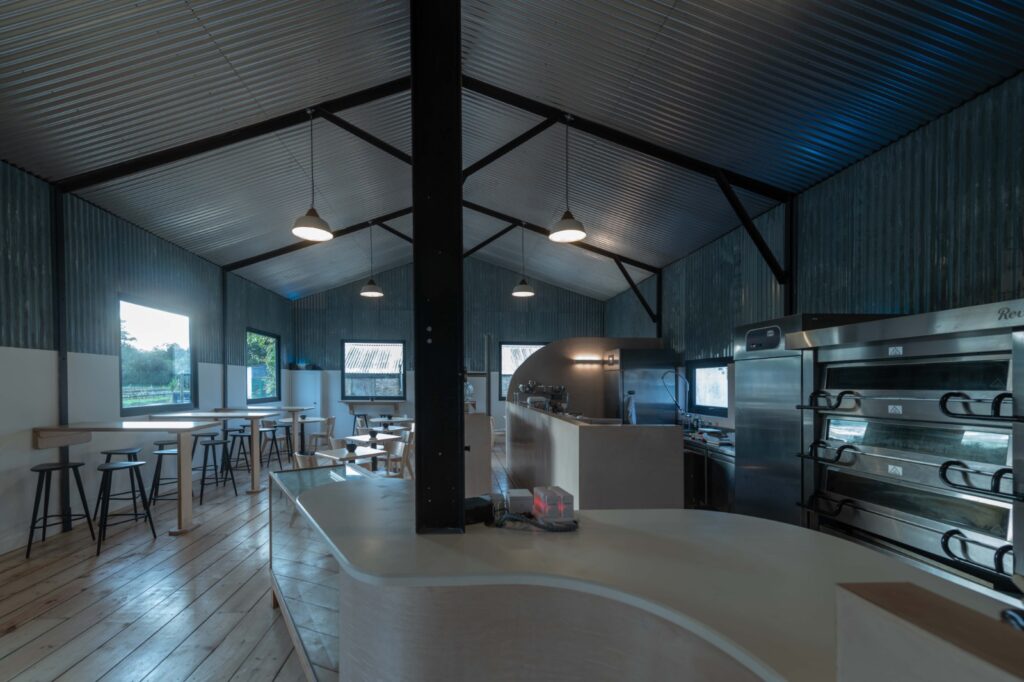
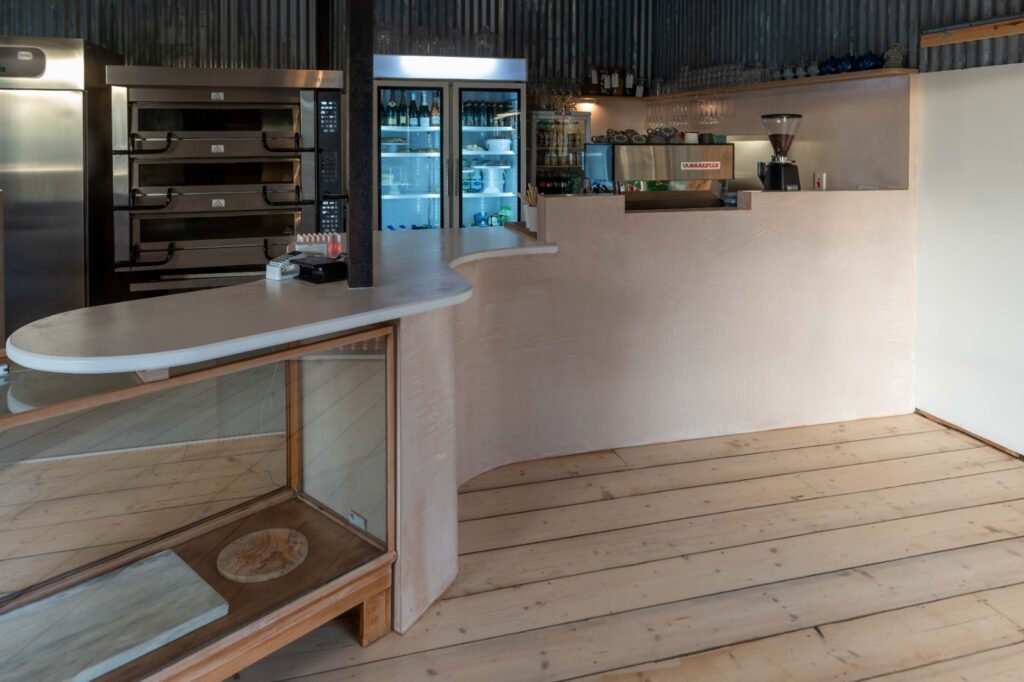
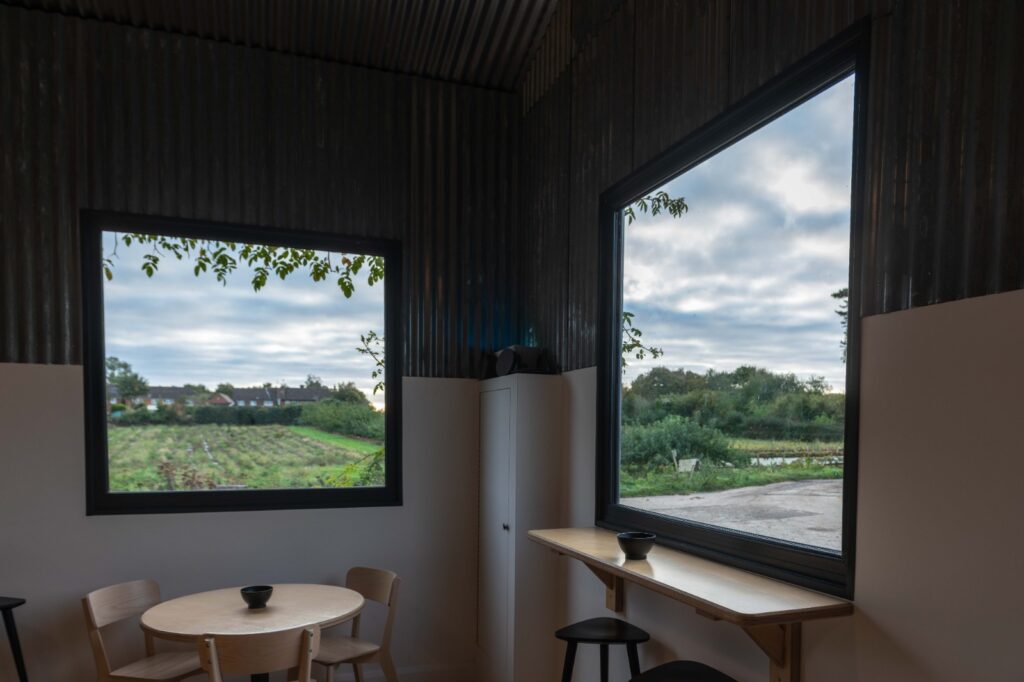
Most of the discussions in the early stages of my design process focus on what the space needs to do and what you want it to be. Only after we know what the space is can we decide what it is going to look like. In this case Pippa wanted to have more seating and still maintain space around table so that it didn't feel crowded. This need led us towards simple shapes and furniture, removing unnecessary objects and using unused wall space to introduce new seating areas. We also wanted it to feel new and open and contemporary. This led us towards a simple, neutral palette with light birch tables and chairs.
Ultimately, an interior designer is there to make the client happy. To listen to them and find out what they want and guide them towards the solution. The White Finch bakery is an example of creative problem solving with a strong sense of aesthetics and function and when it comes to a small business in particular this is exactly what you need from a designer.

